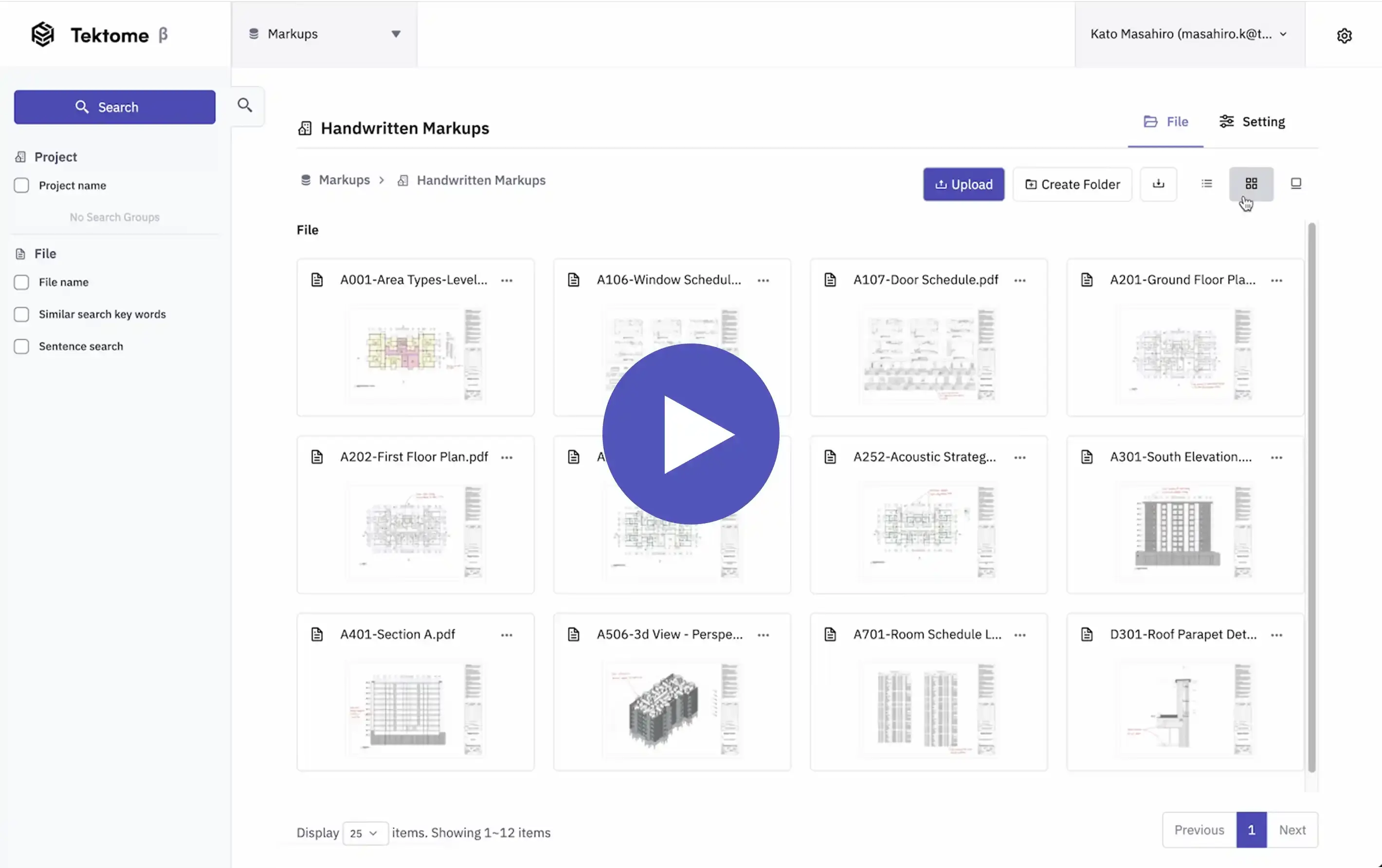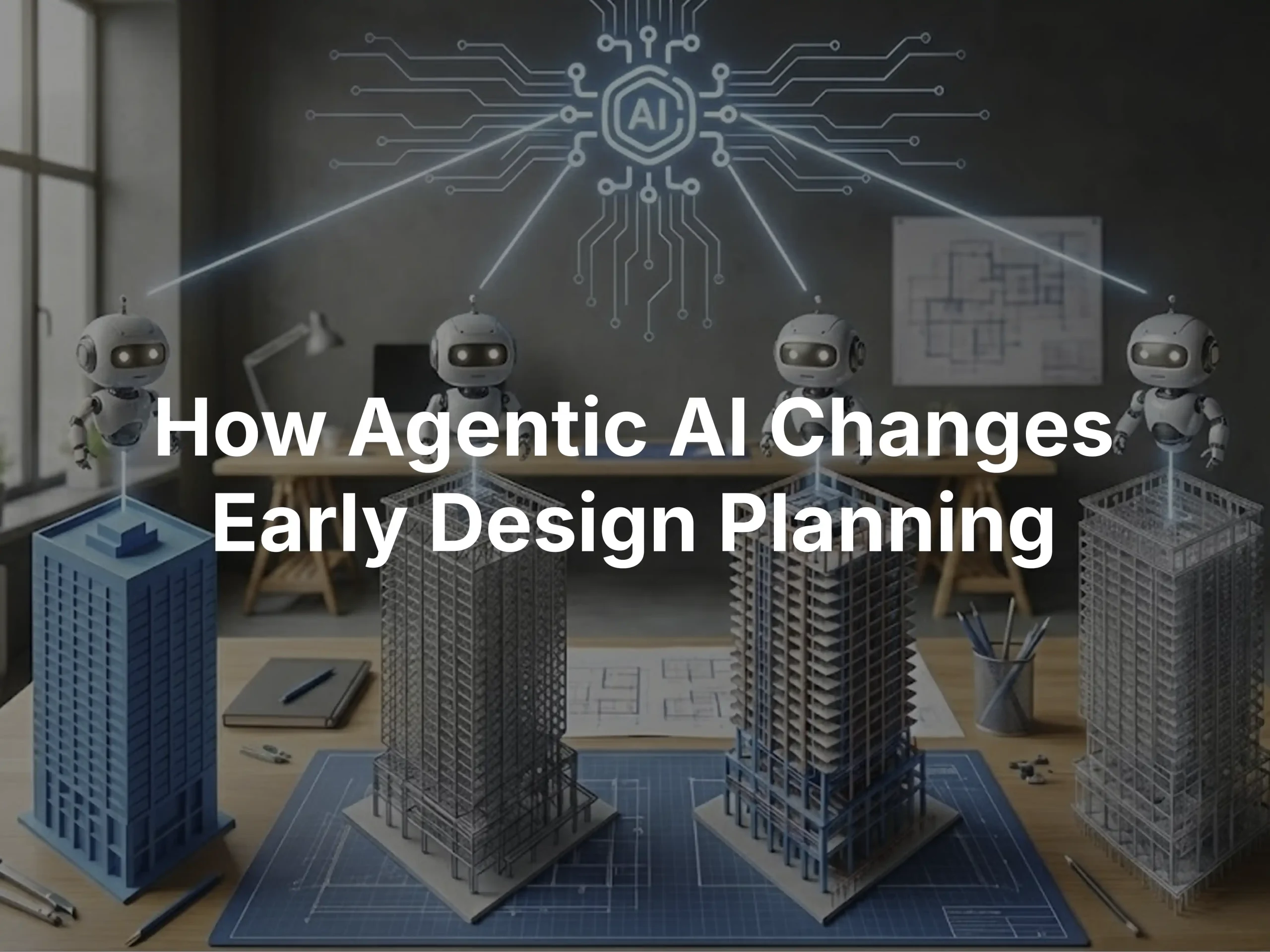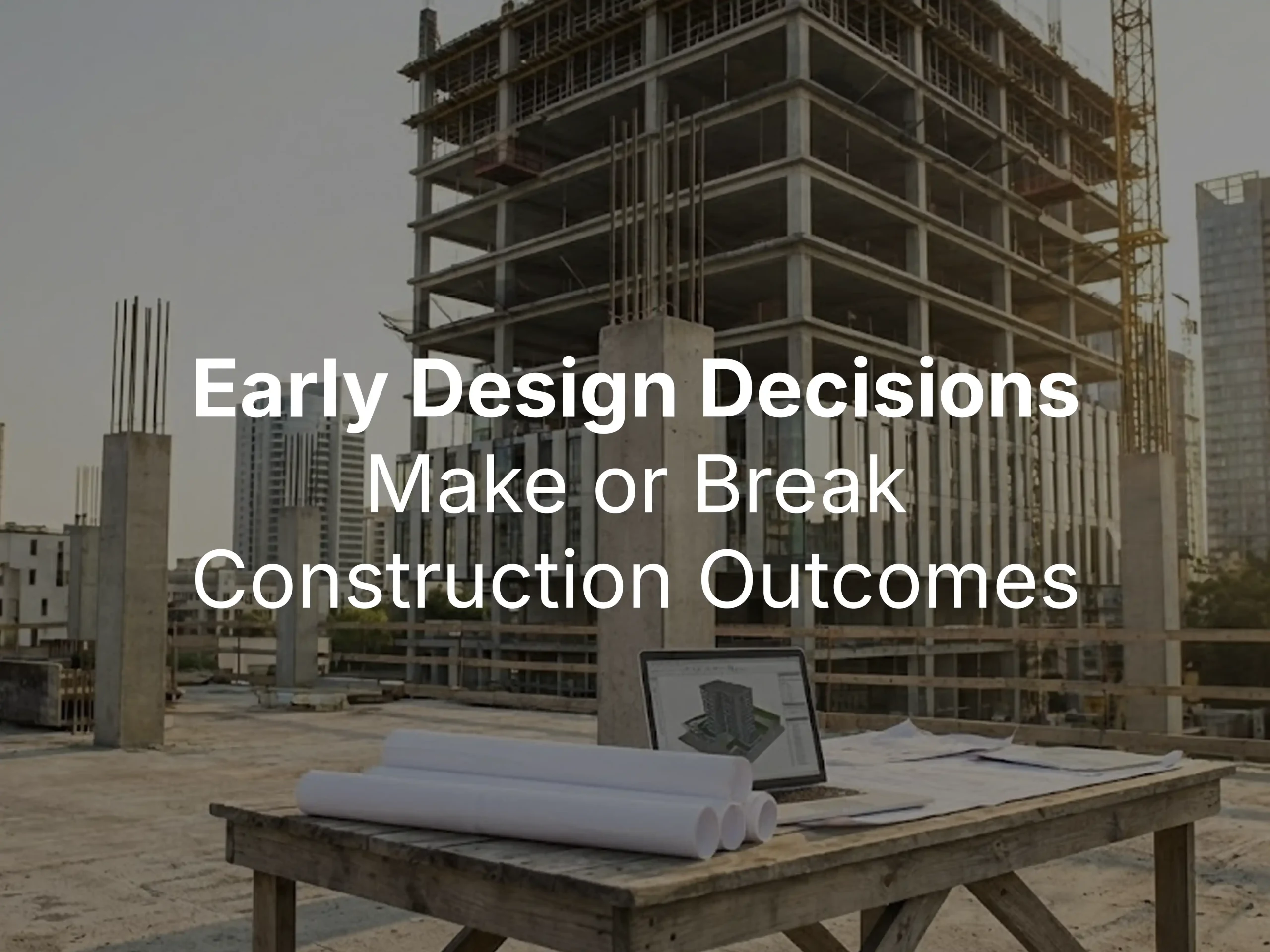KnowledgeBuilder
Turn Past Know-How
Into Design Intelligence
What used to be buried in folders is now instantly searchable. KnowledgeBuilder connects past decisions and insights to current challenges – fuelling smarter design and fewer repeated mistakes.
Unstructured past project data
- Drawings
- Photos
- Written Reports
- Handwritten Markups
- Meeting Minutes

Knowledge Builder
Learning from past projects
Builder
Data structuring and
integrated management
Structured & searchable knowledge
Data Extraction
Using Natural Language
With simple natural language instructions, you can structure data from a wide range of files – such as construction drawings, proposals, photos, meeting minutes, and reports. This allows even non-engineers to configure and extract information themselves.
1Input Prompt
- Model:
-
openai-gpt-4-omni
- Save as:
-
String
- Prompt:
-
Extract the drawing type. Information is usually in the drawing title.
2Extract
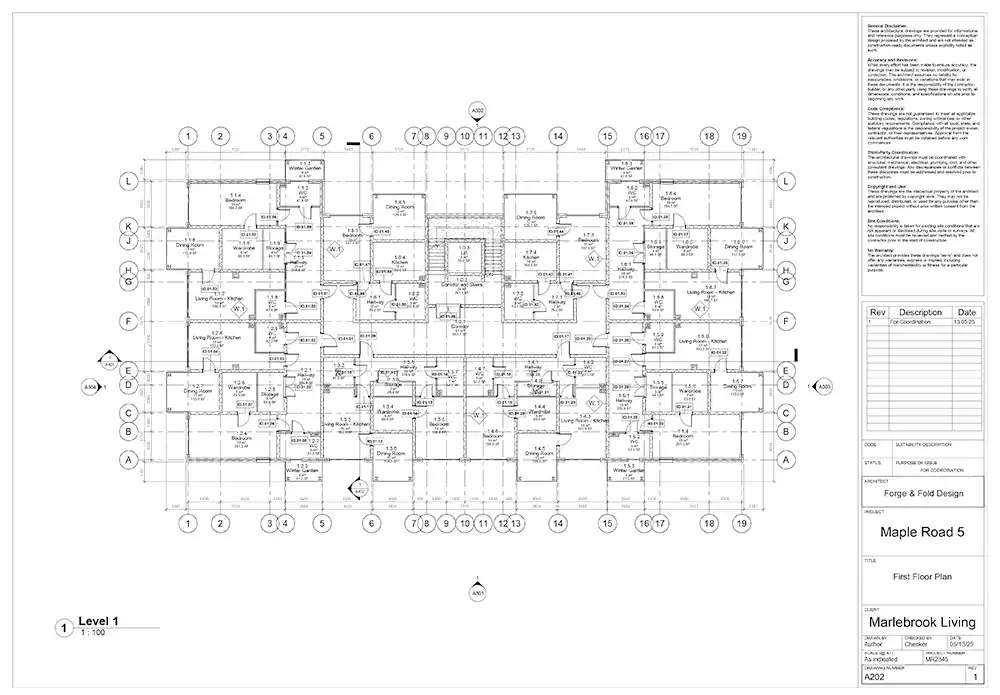
3Structure
File Attributes
- Drawing Title
- First Floor Plan
- Drawing No.
- A202
- First Issue Date
- 13.06.25
- Purpose of Drawing
- For coordination
- Last Revision Number and Date
- Revision: 1, Date: 13.06.25
- Level
- Level 1
- Drawing Type
- Floor Plan
Compatible with Different Formats
Using Same Instructions
Urban Planning Division — Internal Memorandum
Date: 15 March 2023
Prepared by: John Atkinson, Senior Planner
Subject: Preliminary Site Analysis for Proposed Development
Site Overview
- Project Site: London, Westminster
- Site Area: 32,878.21 m2
- Type of Construction: Main building work
- Road Access:
- Length: 215.36m
- Width: 17m
Environmental impact assessments and heritage constraints for the surrounding boroughs are currently under review. This document is intended to summarize the essential spatial and infrastructure information available at this stage. Please consult Appendix A for maps and Appendix B for soil reports.
TENOR INFRASTRUCTURE GROUP
Construction Feasibility Report
Report ID: TKG-NLC-ISL/2024-08
Issued: August 2024
Prepared for: London Borough of Islington
Construction Overview
- Project name: Tektome High School – New Library Construction
- Location: Islington, London
- Site area: 82,142.95 m2
- Type of construction: New construction
The purpose of this report is to provide an outline of the land allocation, buildable footprint, and initial scope for the library facility adjacent to the main school building. The site has been cleared, and topographical surveys are complete. Additional documentation regarding zoning approval and community engagement plans are attached in Annexes C and D.

Extract location
Extract site area
Extract
construction type
| Location | Site Area (sqm) | Construction Type |
|---|---|---|
| Westminster, London | 32,878.81 | Main building work |
| Islington, London | 82,142.95 | New construction |
| Richmond, London | 276,118.84 | New construction |
Formats and attributes can be fully customised depending on your preferences.
When a new document is uploaded, KnowledgeBuilder automatically performs extraction according to your pre-set rules.
Data Structuring Method
Compared to conventional systems, Tektome KnowledgeBuilder offers higher flexibility and features that better match real-world needs.
Database
Construction
Method
- User
- Extraction
Items - Execution
Conventional System
Requires support from the system department and responses can take time
Only items predefined
during the initial database
design can be usedTime consuming to
run on a frequent basis
RAG System
Provides no structuring capability, only usable as a database
KnowledgeBuilder
Users can
configure the databaseNew Items can be added
as needed depending on the situation and projectAllows data extraction anytime
by simply uploading a document
Integrated Knowledge Search
Knowledge search is our AI-powered tool allowing architects to quickly find past project insights, drawings, or markups – improving design efficiency, reducing reliance on individual memory, enabling informed decisions with just a natural language query.
Use natural language search queries
Optimise search with advanced filtering
Get AI recommendations from past projects
Search attributes within images and photos
Success Story
Company
Leading Japanese construction company
Problem
Difficulty accessing past drawings, weak knowledge transfer and efficiency
Task
Develop a structured database by extracting a vast amount of custom attributes from drawings, meeting notes, images and other project files to enable advanced search capabilities.
Solution

Past Projects
300 projects over the past 5 years. 600,000 drawings, handwritten
markups and images.
Auto Structuring
Set Attributes
Set any attribute for architectural, structural, MEP, etc., drawings. All attributes are customisable by user.
 Search
Search
Use natural language queries to search within the vast amount of available data.
Drawings
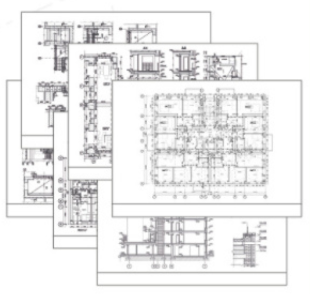
| Project Name | Building Usage | Complete Date |
|---|---|---|
| Albion Quarters | Residential | 2022-04 |
| IsarTech Hub | R&D Center | 2021-12 |
| Pacific Vista Center | Convention Hall, Hotel | 2023-10 |
| Horizon Tower | Office, Hotel | 2010-05 |
| Miradouro Residence | Residential | 2018-07 |
| Fulton Labs West | Science Lab | 2015-11 |
| Rhone Riverside | Commerce | 2025-01 |
| St.Edrick’s Academy | Secondary School | 2023-10 |
- Search for schools completed
after 2020 - Show detailed floor plans of convention halls with conference rooms
Handwritten Mark-ups
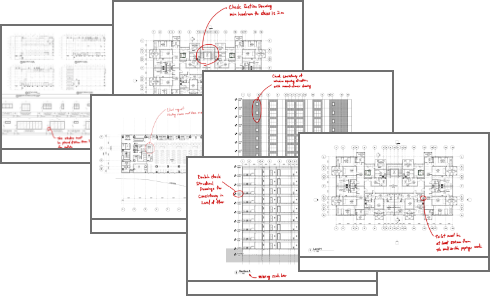
| Drawing Name | Keywords | Markups |
|---|---|---|
| Floor Plan – Level 1 | Consistency, missing … | Check consistency of … |
| Roof Detail | waterproofing, expan… | Ensure roof expansion… |
| Detail Section | insulation, heat bridge… | Thermal break missing… |
| Staircase Detail | stairs, shafts, … | Stair enclosure should… |
| Door Schedule | fire rating, specification | Fire rating not … |
| Floor Plan – Level 5 | path distance, … | Verify egress path … |
| South Elevation | material tags, finish … | Missing material tags … |
| Balcony Detail | balcony, safety, … | Balcony handrails do … |
- Find frequent markups on
roof details - Find comments
regarding insulation
Images
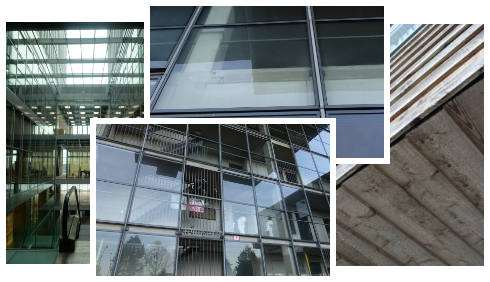
learned from the past
| File Name | Interior/Exterior/… | Keywords |
|---|---|---|
| IMG_3821.JPG | Interior | lobby, double-height, … |
| DSC_9045.JPG | Interior | elevator hall, oak, … |
| IMG_7532.HEIC | Exterior | high-rise, glass … |
| SNA_2025076_03.png | Interior | stair, skylight, … |
| Photo18-07-05_site.jpg | Exterior | retail, metal facade, … |
| CAM_1425_IMG.TIFF | Exterior | brick, steel, heritage… |
| SITE_IMG_E0475.jpg | Landscape | urban garden, wood… |
- Find examples of glass facades
- Search for detailed photo of wood cladding
Result
Thanks to Tektome KnowledgeBuilder, the construction company efficiently retrieved critical drawings, ensuring seamless knowledge transfer and significantly enhancing operational efficiency
Product FAQs
KnowledgeBuilder Resources
Explore insights, case studies, and research on how AI is transforming the building industry - from
useful tips to industry white papers and beyond.
