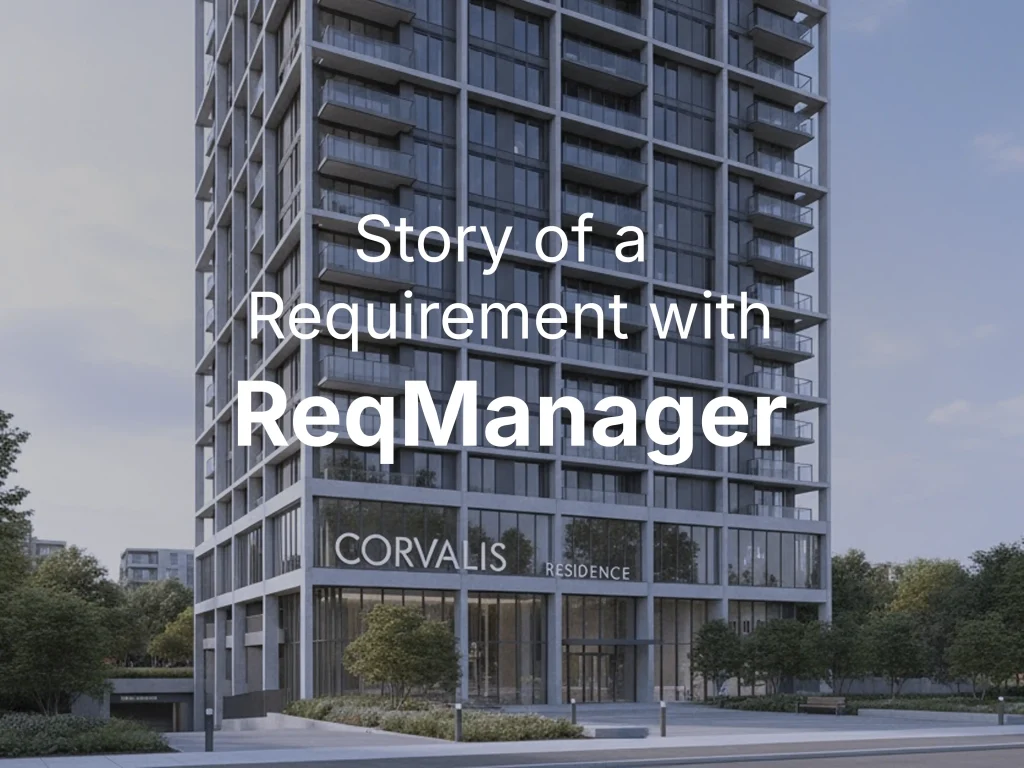The Corvalis Residence Project Begins
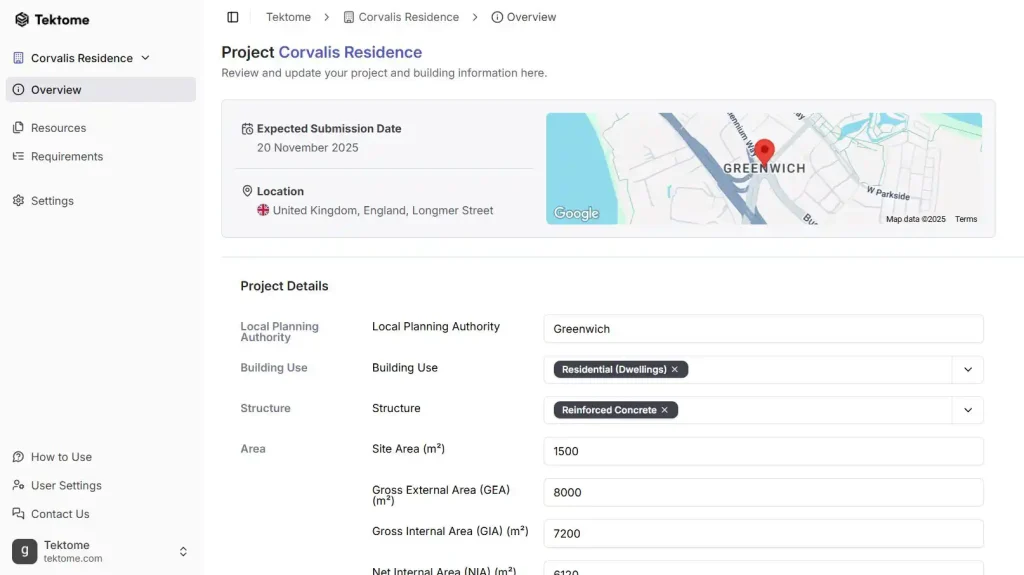
An overview of the Corvalis Residence project in ReqManager, with key details centralised.
The project architect had just kicked off a new residential development – the Corvalis Residence in Greenwich, London. From the outset, the client’s vision was to be recognised for its inclusivity, meaning accessibility was front and centre. One particular brief stood out: every accessible WC (toilet) should have a generous 1800 mm x 1800 mm clear turning space for wheelchairs.
This exceeded typical norms, and the architect knew it – most regulations usually require a smaller circle (around 1500 mm in diameter). Eager to get things right, she logged this requirement in Tektome’s ReqManager to keep it on the radar.
An Ambitious Accessibility Requirement
The 1800 mm turning-circle request was more than just a number; it was a statement of intent. The client wanted the bathrooms to feel spacious, comfortable and future-proof, even accommodating larger powered wheelchairs with ease. It was a laudable goal, but also one that could impact layouts and space planning significantly.
The architect paused and thought: Does building code explicitly require 1800 mm, or is 1500 mm the legal minimum? Confirming this would be crucial – if 1800 mm was only a client aspiration and not a statutory must-have, there might be room to negotiate or adjust later without breaking any rules. Rather than leafing through thick building regulation manuals, she turned to ReqManager’s handy AI assistant for a quick answer.
Deep Research: Comparing Brief vs Regulations
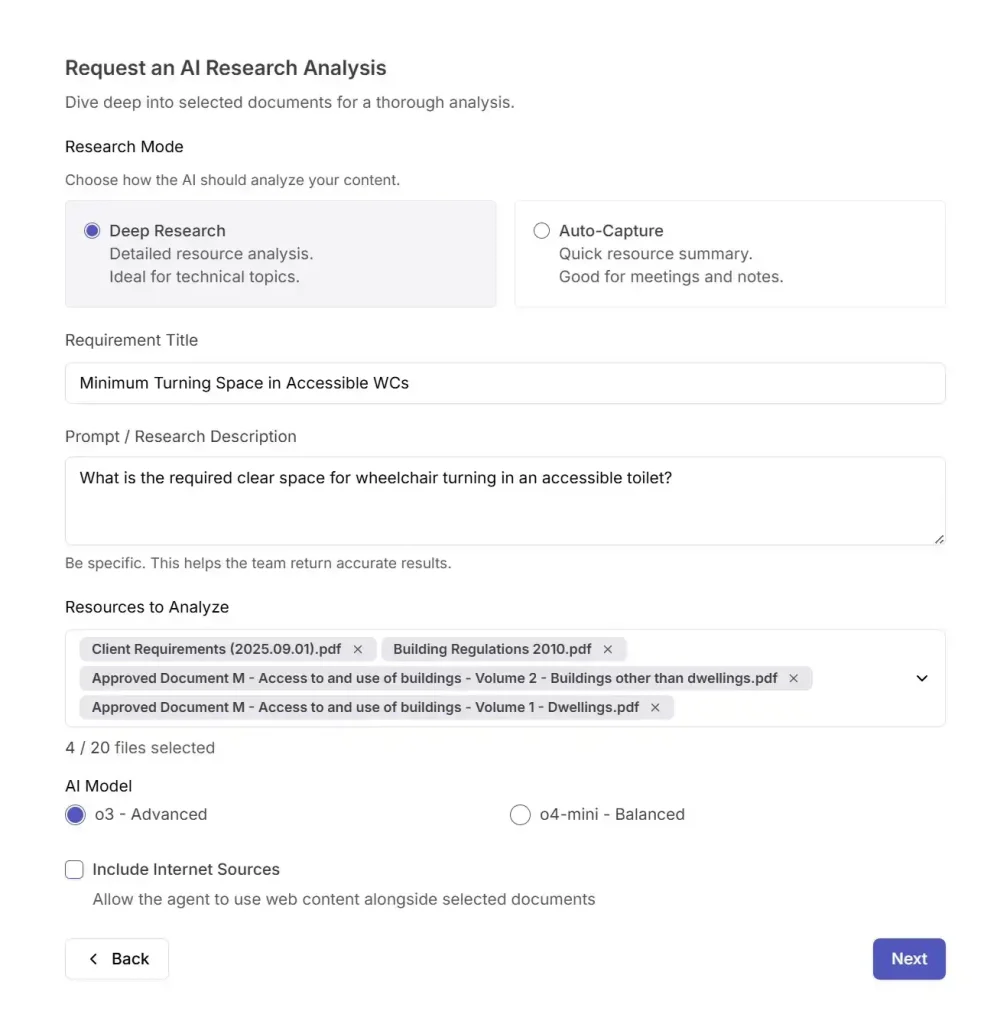
Setting up a Deep Research query in ReqManager
To double-check the requirement, the architect used ReqManager’s Deep Research feature. She typed in the question: “What is the required clear space for wheelchair turning in an accessible toilet?” and selected two sources for the AI to analyse – the client’s own Design Vision document (containing the 1800 mm brief) and the official UK Building Regulations Approved Document M (which defines accessibility standards for buildings). In moments, the AI sifted through the client’s lofty aspirations and the cold, hard regulations to find the answer.
Mandatory vs. Nice-to-Have: Instant Clarity
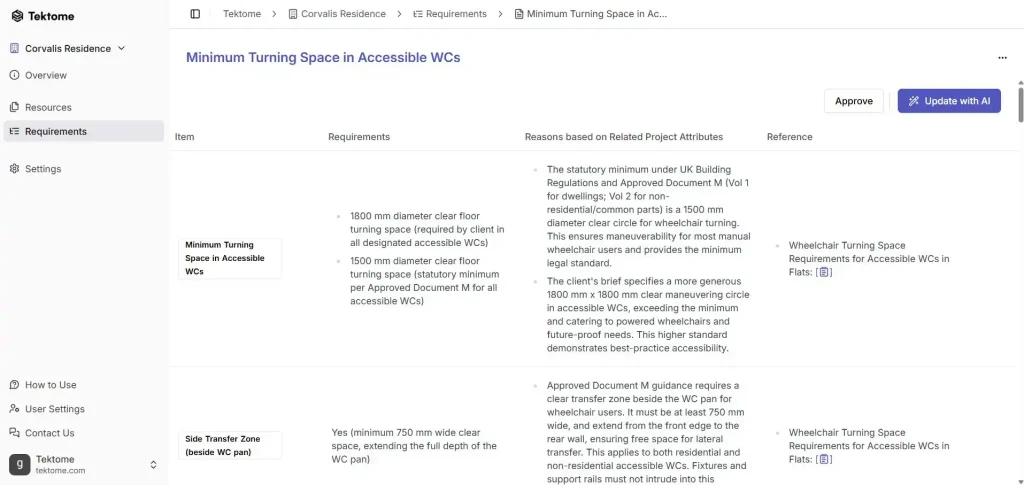
An overview of the Corvalis Residence project in ReqManager, with key details centralised.
The AI returned an easy-to-read summary highlighting the difference. It found that the statutory minimum turning circle for an accessible WC in the UK is a 1500 mm diameter – this is the legal baseline from Approved Document M (Volume 1, for dwellings).
On the other hand, the client’s brief explicitly called for an 1800 mm x 1800 mm clear floor space. In one quick view, the architect could see that 1500 mm was mandated by code, whereas 1800 mm was the client shooting for best-practice. The summary even explained why: 1500 mm is generally enough for most wheelchairs to maneuver safely (and it’s the minimum by law), but 1800 mm would provide extra ease, accommodating larger powered wheelchairs and offering more comfort and dignity for users.
This instant clarity was a game-changer.
Armed with the facts, the architect understood that one part of the requirement was non-negotiable (the law), and the other part was a higher standard that the client desired. Crucially, the AI didn’t make any decisions for her – it simply laid out the information in plain language. With this insight, she felt confident moving forward, knowing exactly what was mandatory vs. what was negotiable.
A Change of Heart
Sure enough, as the design progressed, space turned out to be at a premium. A couple of weeks later, during a project review meeting, those generous bathroom layouts came under scrutiny. Floor plans showed that an 1800 mm turning circle in every fully accessible flat’s bathroom was eating up a lot of floor area – area that could otherwise be used for bedrooms, storage, or even additional flats, which are crucial for the project’s viability.
The client started to rethink their initial stance. In that meeting, the client admitted, “We may need to revert to standard accessible WC layouts inside dwellings to maintain unit yield, but we can keep the larger ones in shared areas.” In other words, they agreed that for the individual flats, sticking to the 1500 mm turning circle (the regulatory minimum) was more practical to save space. However, they still loved the idea of super-accessible toilets in the common areas, so in the communal WCs (such as a ground-floor restroom for visitors or residents’ shared facilities), the 1800 mm circle would remain. The requirement had just evolved – and thankfully, because it was tracked in ReqManager, updating it would be straightforward.
Logging the Decision in ReqManager
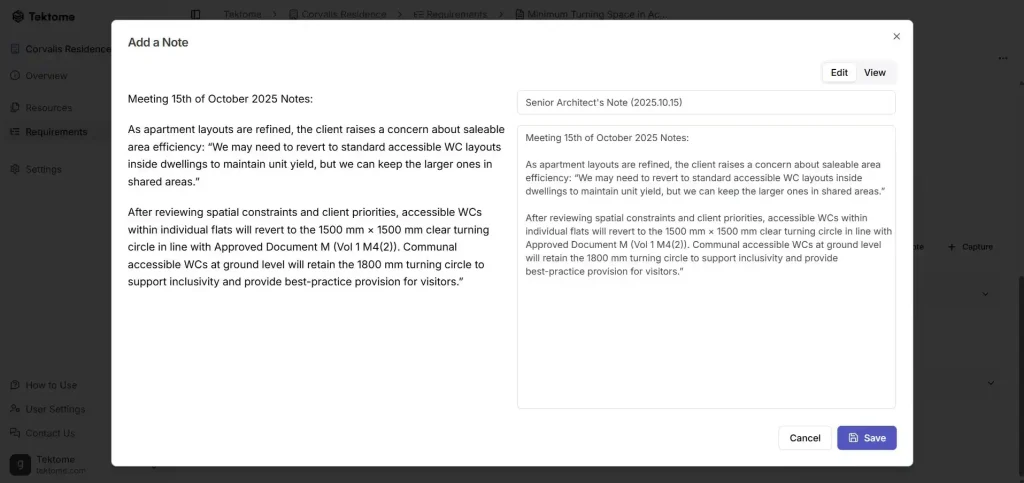
Documenting the client’s change of mind as a note in ReqManager.
Right after this meeting, the senior architect pulled up the ReqManager platform to document the change. She added a dated note to the “Minimum Turning Space in Accessible WCs” requirement, capturing the outcome and reasoning.
By logging this decision in the central system, the whole team (from junior designers to project managers, and even the client team) could see at a glance what was agreed and why. There was no ambiguity, no lost email or forgotten conversation – the change was recorded alongside the original requirement.
Updating the requirement was now a one-click affair. The architect hit “Update with AI” on that requirement entry, and ReqManager’s AI assistant adjusted the requirement description automatically. The requirement now clearly reflected the new direction: it specified a 1500 mm turning space for WCs inside the accessible flats, and an 1800 mm turning space for communal WCs. This updated entry even linked back to the senior architect’s note and the relevant building code clause, so anyone reviewing it would understand both the context and the justification behind the numbers.
Finalising the Design
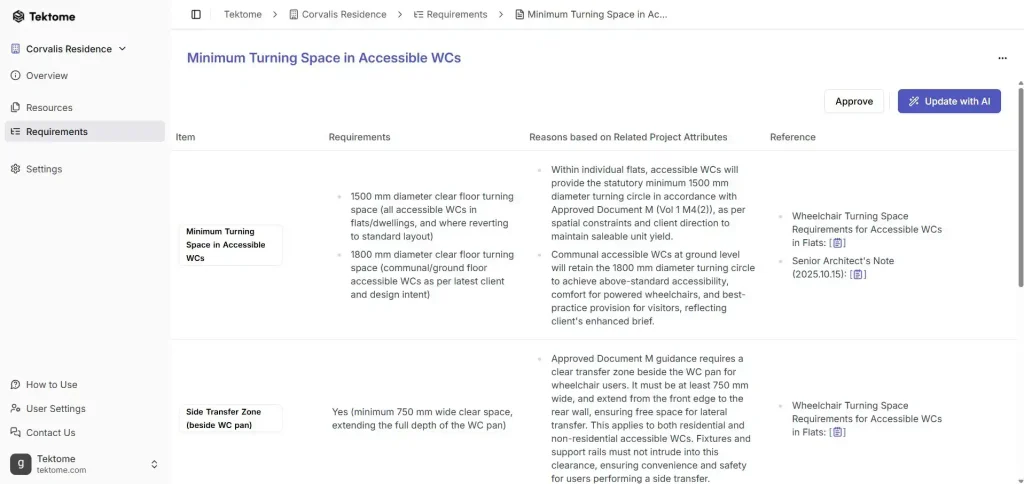
The updated requirement summary reflecting 1500 mm in flats vs 1800 mm in communal WCs, with reasoning and references.
With the requirement updated in ReqManager, the design team had crystal-clear guidance moving forward. The project architect went back into the drawings to adjust the layouts. In each individual flat, she redesigned the accessible bathroom to fit a 1500 mm turning circle – this tweak actually freed up a bit of extra floor space in those apartments, allowing for slightly roomier bedrooms and living areas. In the communal ground-floor WC, she kept the generous 1800 mm diameter space, making that particular restroom a showcase of the project’s commitment to accessibility. All of these changes were made early enough that they felt like natural design development, not rework.
By the time the updated drawings were ready for submission, the architect felt a sense of relief. Every requirement was met: the private flat bathrooms met the letter of the law, and the communal ones met the spirit of the client’s vision. And because all the requirement changes had been captured and confirmed through ReqManager, there was a permanent record to back up design decisions. If anyone down the line (a building inspector, a new team member, or the client themselves) asked “Why are these bathrooms a bit smaller?”, the answer was documented for them. The journey from initial brief to final drawing submittal was now complete – and it had been smoother and smarter thanks to a little help from ReqManager.
Key Takeaways
This story of a single requirement’s journey highlights how Tektome ReqManager helps project teams make better decisions and avoid headaches:
- Centralised requirements: All client requirements and any changes to them were stored in one place. Everyone always had the latest info at their fingertips.
- Instant regulation comparison: The architect could instantly compare the client’s request against actual building codes using AI, instead of manually digging through documents. This saved time and provided confidence that nothing was overlooked.
- Clarity amid change: Even when the client’s mind changed, the tool maintained a clear history of what shifted and why. No confusion, no contradictory old notes – one source of truth.
- Collaborative updates: Both the junior architect and the senior architect contributed to the requirement in the system (one via AI analysis, one via meeting notes). ReqManager facilitated collaboration across roles, keeping the whole team aligned.
- Less rework: By catching and documenting the change early, the team avoided major redesign later. Early, well-informed decisions (supported by ReqManager’s insights) meant the final drawings didn’t need last-minute drastic alterations, saving time and effort.
In the end, ReqManager didn’t design the building – but it empowered the humans that do. It allowed the architects to focus on creative solutions, knowing that the requirements and regulations were always in check. And for Corvalis Residence, that meant a successful submission with both client and compliance happily satisfied.

